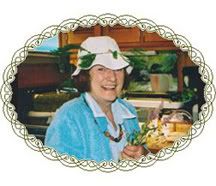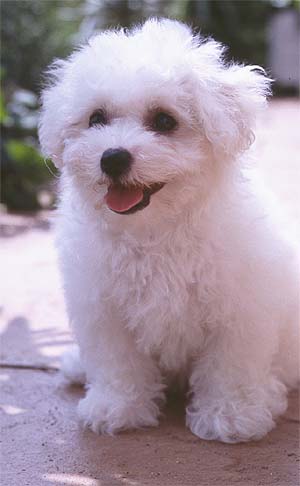We put a shelf to span both appliances with a shorter tier shelf above the dryer. The last item was a light above the area with a switch on the wall in the hall.
Then the washer and dryer were moved from the garage into the laundry area and bi-fold doors added in front of them to enclose the area when the machines weren’t in use.
The linen closet had its shelves added too along with a door.
Because the hallway connected to the railings above the staircase, it was necessary to use a very long handled roller to paint the ceilings above the staircase. A long stick with a paintbrush taped to it was used for the top of the walls where the ceilings met.
Haydn had to have one of the men from the shop to help him get the walnut/cherry stairs from the shop into a truck to bring it home to replace the construction stairs we had used. He installed the balusters and spindles above the staircase in the hallway. The spindles and balusters I had varnished in the basement, but not the finished railing at the top. That was finished with the dark brown paint that I had used on the stools for what would be the octagon-shaped, teak eating area at the end of the kitchen island. Two ceiling Tiffany lamps were installed in the hallway ceilings.
A hanging Tiffany-style fixture was added to the area above the staircase as well as a Tiffany ceiling light between the two closets at the entrance to/from the garage. The two lights were sufficient--closet lights didn’t need to be added.
I intended to make a hanging gallery for art and framed family pictures on the tall wall opposite the spindles & balusters. Because of the open concept of the living/dining and kitchen area, there aren’t many places in the house to hang pictures.
Next order of business was my bathroom! Yabba, dabba, doo!!! I really did not like using the shower in the ensuite.
A white 5’ bathtub was installed with a matching white tub surround. I like white fixtures in bathrooms--it's a clean, fresh look and easy to maintain. The top of the tub surround was finished with a row of navy-blue 2” shiny ceramic tiles as a border. I do like temperature controls. I combined it with Victorian-type manual taps with the letters, “H” and “C” on a small white ceramic button in the middle. A large 9" downpour shower rain head was installed above the taps. The vertical sides of the tub surround were finished with a white twisted-rope style 1” ceramic edging. I didn’t want to use glass tub doors because they’re a pain in the arse to keep clean. IMHO, it’s much better and more economical to use a curtain with a clear plastic lining. The one that I chose was a medium blue on white, French Toile pattern. I was lucky enough to find shower hooks that were very similar to the Victorian taps.
Haydn does all the installation of plumbing in the house—my job was just to pick out the fixtures that are needed.
I had bought two toilets from Canadian Tire that were on sale. Both of them had to be replaced. Their flushing mechanism was very inefficient. It was no bargain buying them, because one of them got broke and the other we didn’t consider that a toilet that didn’t flush properly was any good so they were just put in the shop’s garbage bin and hauled it away. I did have to pay a little more for the American Standard toilets and Haydn made sure they weren’t the low flush models. Toilets that use a bit more water to flush are still sold in some stores—-we searched 'til we found them. Usually building codes protect an ower, but if there isn't enough water for something to function efficintly, the building code becomes a punishment and a source of frustration. The low flush toilets don't save any water, when they have to be flushed twice! :-)
Haydn hadn't finished making the Hickory cabinet for my bathroom as yet. The doors and the drawers hadn't been fitted. I had always wanted a long counter that had an opening where a chair or a bench could be placed for applying make-up or to be able to sit down while drying my hair. There will be a narrow drawer above the chair or bench that spans the distance from the edge of the vanity to the wall. Navy-blue ceramic tile was used for the top of the vanity with small, multi-coloured, predominately blue glass tiles for the backsplash above it.
The 5’ wide mirror I had purchased with full-length piano hinged wings was installed above the vanity. A Victorian-style oval fluted sink was installed into the vanity with a chrome 3-lighted, fixture above the mirror and sink. Handled Victorian taps completed the bathroom sink’s vanity.
Later he installed an automatic motion sensor to turn the lights on and off because he complained that I frequently forgot to turn the lights off in my bathroom. The only problem I’ve had using that motion sensor is when I run my bath and get into it, I’ve forgotten to take it off the automatic setting and end up in the dark because I’m too low in the tub for the sensor to know that I’m there. Small penalty to pay for not being smart enough to remember to switch it to manual before getting into the tub. I forget often and one of these days, those small payments may result in an ordinary switch being installed, since I know how to replace that type of device myself. I know I wouldn’t get Haydn’s approval to replace it—-there isn’t much possibility he would voluntarily take it out himself.
The door to the bathroom with a white and blue ceramic knob was the last item. Fantastic to have my own bathroom and I betcha Haydn was glad to see me out of his. I did grumble about not having a bathtub to use. My much larger bathroom was heavenly. My toiletries quickly filled the drawers and the space in the vanity--marvellous to have them all in one place and be able to space them out so they can be found. I always liked motel rooms that had wall-hung hair dryers ... one was added convenient to my chair.
It’s now mid July and we haven’t been working like demons to get the house finished. Several times we’ve taken the opportunity to drive our RV to a quiet camping place and commune with nature. We’ve discussed driving it to South Carolina at Christmas time this year for a much-needed holiday.

That brass light fixture looked tacky! Come to think of it, I didn't pay much for it :-) The replacement has simpler lines--three straight, white, frosted-glass shades. Three was a better scale for the room and the mirror.

-----
Next ... we’ll concentrate on completing the kitchen.

